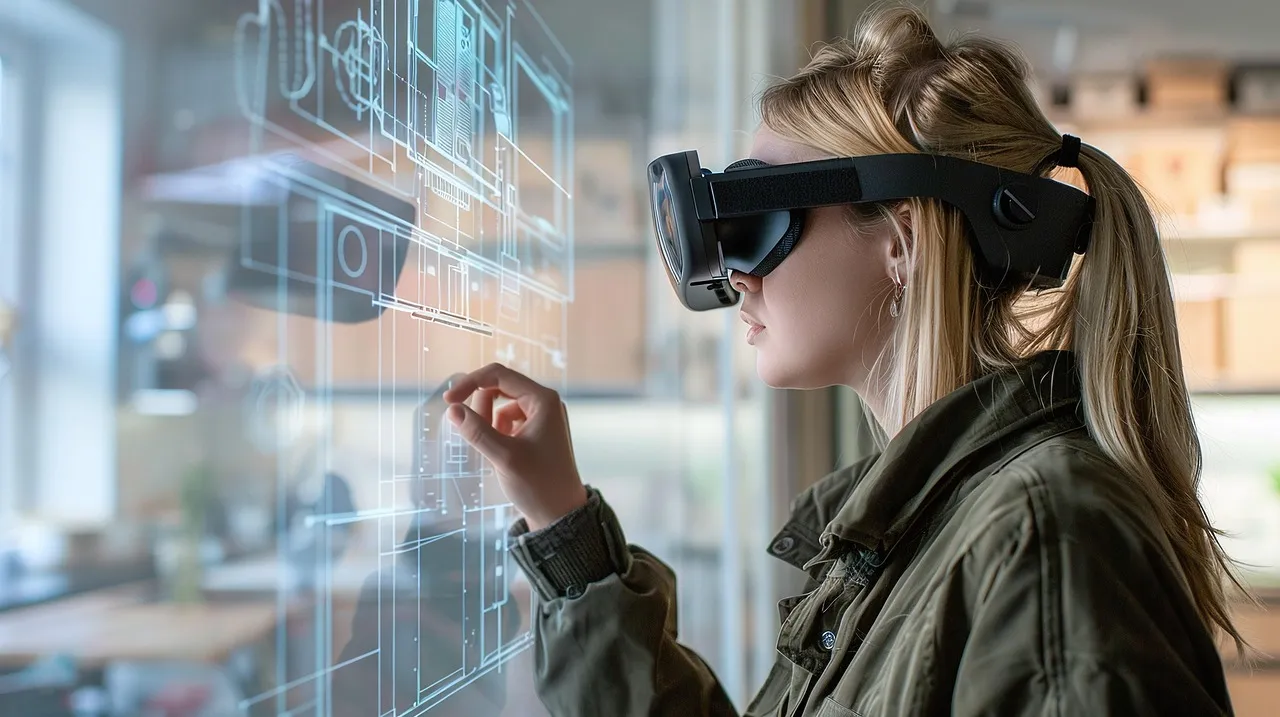Virtual floor plans are changing the UK construction industry. They are a modern tool that boosts precision, teamwork, and efficiency. This technology helps construction professionals visualise projects accurately, reducing costly on-site errors. As the industry embraces digital solutions, virtual floor plans become an important innovation. They connect architectural vision with practical execution.
Virtual floor plans are gaining popularity. The construction sector faces project delays, budget overruns, and miscommunication. These digital blueprints give a full view of a project before work starts. Architects, engineers, and contractors can collaborate smoothly. Spotting potential issues early saves time and resources.

The Emergence of Digital Blueprints
Virtual floor plans are not new but have gained popularity recently. Originally used by innovative firms, these tools are now widespread. This change comes from improved software and a demand for precision in construction.
This technology allows users to create a 3D model of a building. It shows every detail, from structural elements to interior design. This interactive experience is much better than traditional 2D plans. “Virtual floor plans let us see the whole project, helping us spot issues early,” says Sarah Thompson, a senior architect at a top UK firm.
Advantages Over Traditional Methods
A major advantage of virtual floor plans is improved collaboration. In traditional construction, gaps in communication can lead to errors. With a digital model, everyone can view the project in real time. They can provide feedback and make changes together.
These digital plans are also highly flexible. Changes can be made quickly without redrawing physical blueprints. This is especially useful for large projects where adjustments are common. Projects with virtual floor plans have 20% fewer delays and 15% fewer budget overruns. This is according to a report from the Construction Industry Council.
Impact on Sustainability
Virtual floor plans help advance sustainability in construction. They allow for accurate material estimation and reduce waste. These tools support eco-friendly building practices. They can simulate various scenarios and optimise resource use, promoting sustainable construction.
Sustainability consultant John Reid says, “Virtual floor plans make construction more efficient and lessen the environmental impact. They help reduce waste and ensure better resource use, supporting green building practices.”
Challenges and Considerations
Despite their benefits, virtual floor plans have challenges. The initial cost can be high for smaller firms. There is also a learning curve for mastering the software, which may need extra training.
Experts argue that the long-term benefits exceed the initial cost. “The upfront cost may look scary, but saving time and avoiding mistakes provide a good return,” says David Green, a construction technology analyst.
The Future of Construction
As virtual floor plans evolve, their impact on construction will likely increase. New technologies, such as augmented reality and artificial intelligence, can improve these tools. They offer even better solutions.
Using virtual floor plans along with other digital tools can make construction more efficient. With the rise of digitisation, virtual floor plans will play a key role in delivering successful projects.
In summary, virtual floor plans mark a big step forward in construction. They offer benefits like improved collaboration and sustainability. While challenges exist, the potential of these tools to change how buildings are designed and constructed is vast. As technology advances, virtual floor plans will play a key role in the future of construction in the UK and beyond.

